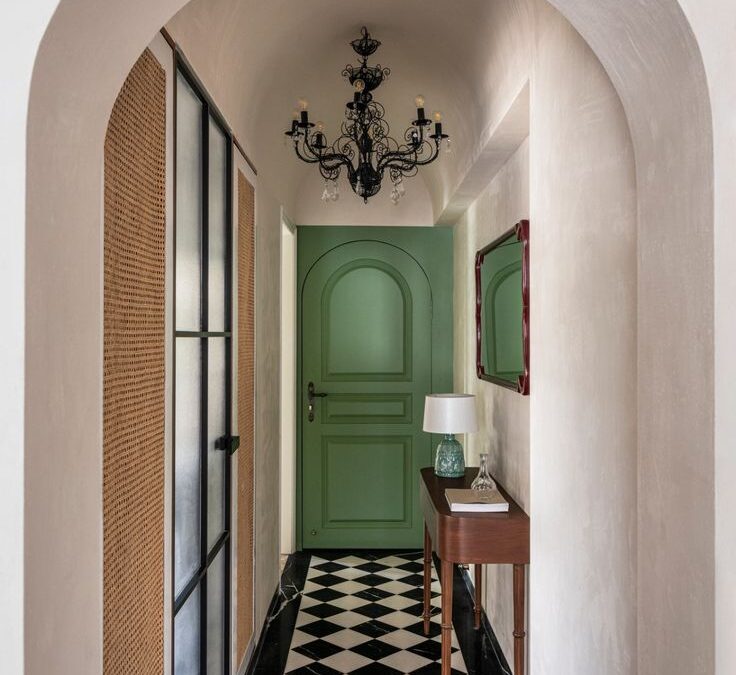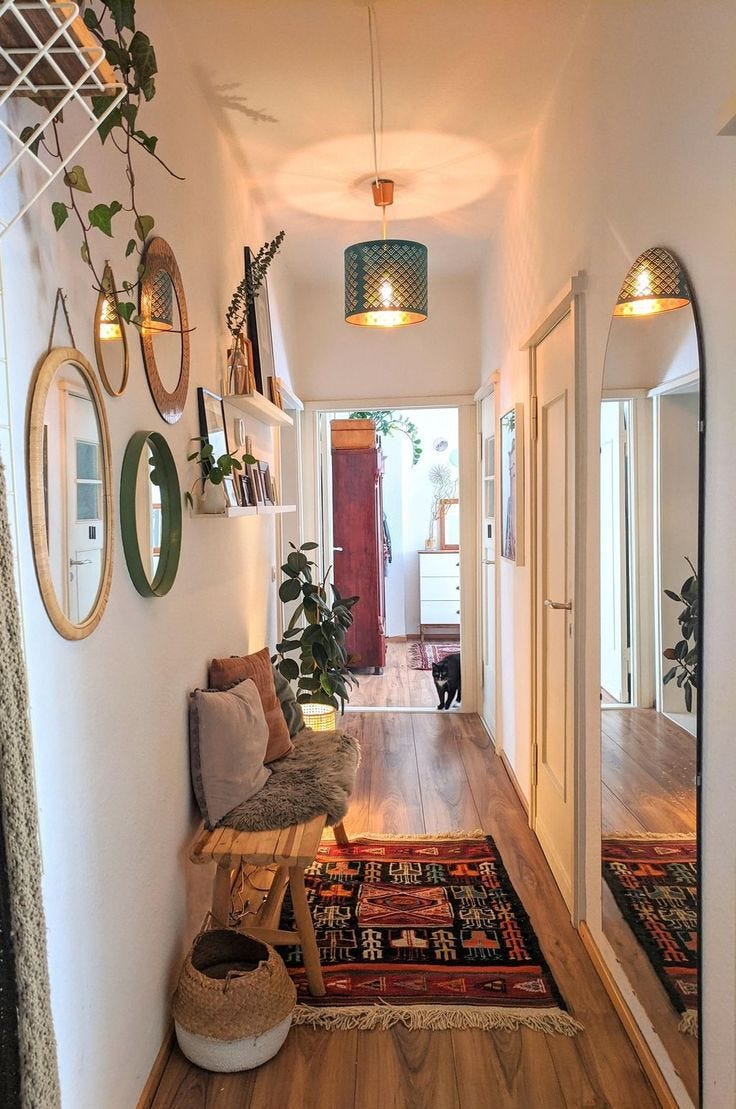
Stop treating your hallway like a dump zone. From arches to lighting tricks, here’s how corridors became the new secret design flex.
Why We Abandoned the Corridor
Let’s admit it: Indian corridors got the short end of the design stick.
They’re treated like mini-passages between “real rooms” — ignored by architects, abused by homeowners. But what if we told you they could be the most powerful visual moment in your home? It’s true. Ask anyone.
Corridor Design = The New Flex
Don’t have a sprawling foyer? No problem. Your hallway can still slap:
- Add an arch: Nothing screams “elevated” like a perfectly proportioned archway
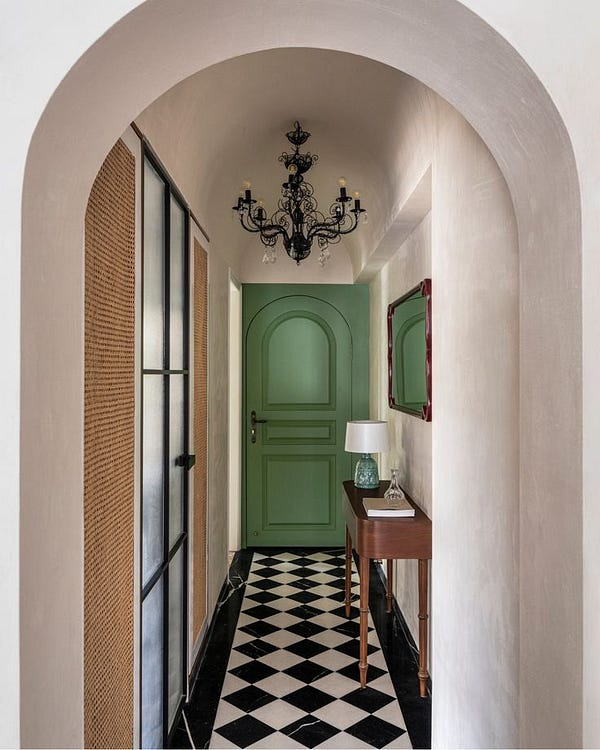
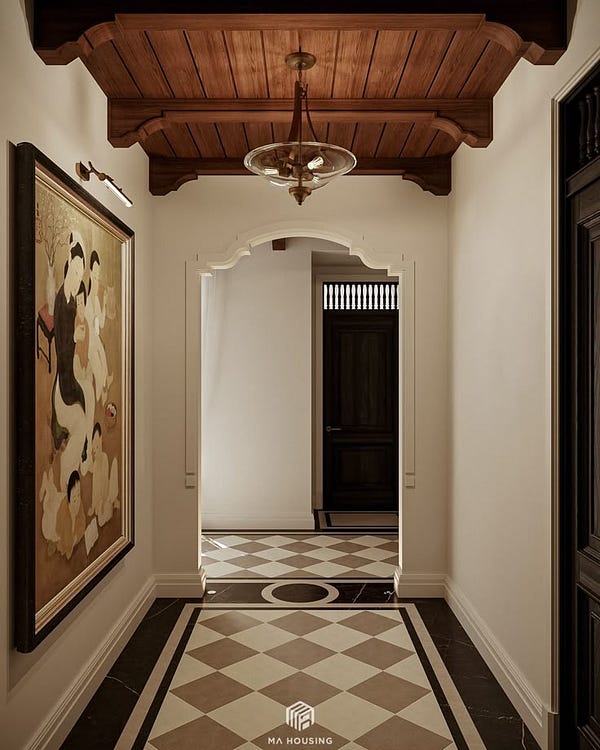
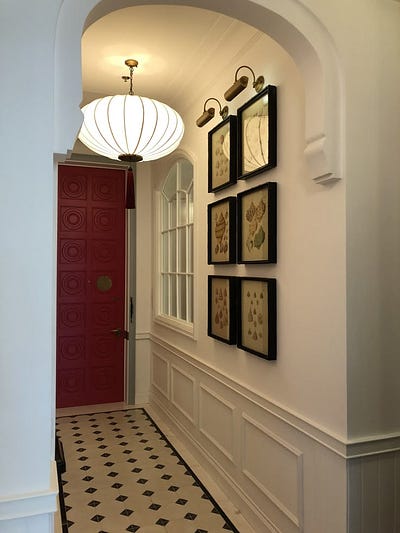
- Wall art = character: Create a gallery wall of family heirlooms, travel finds, or desi pop art
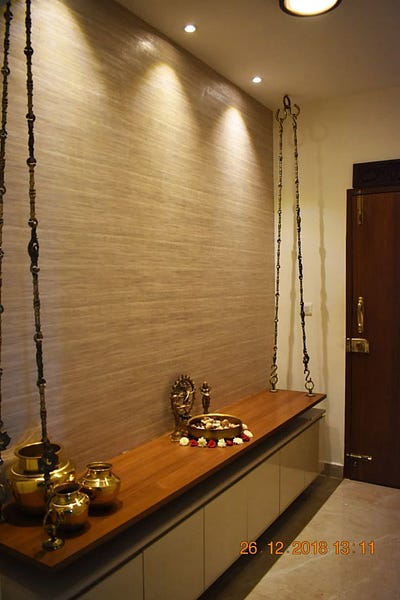
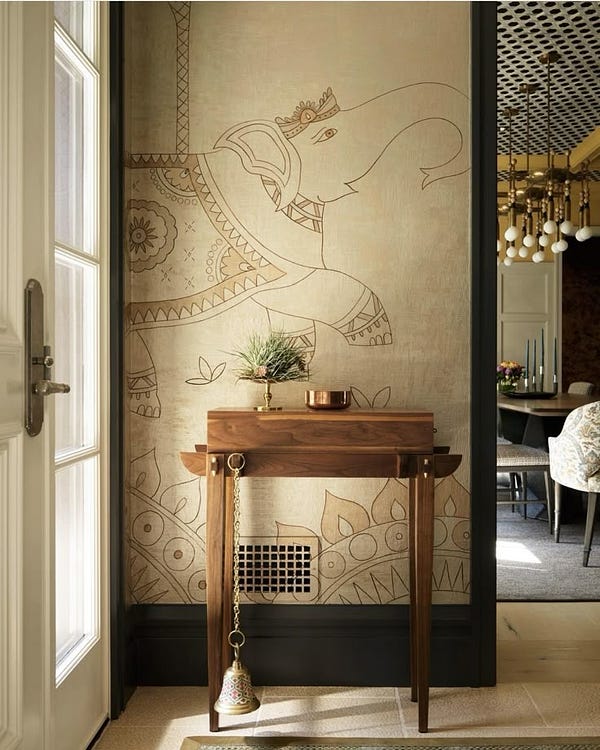
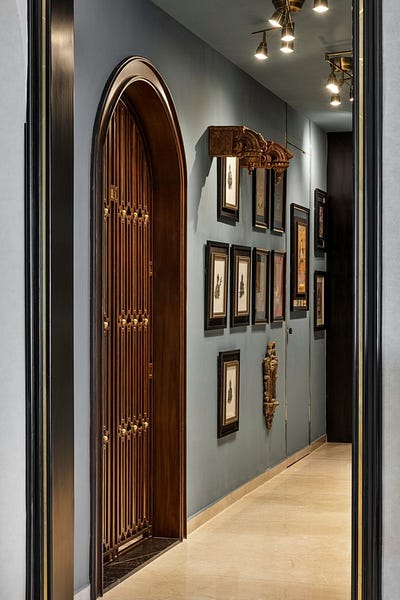
- Lighting as sculpture: Use wall sconces, strip LEDs, or hanging lanterns to layer light and shadow
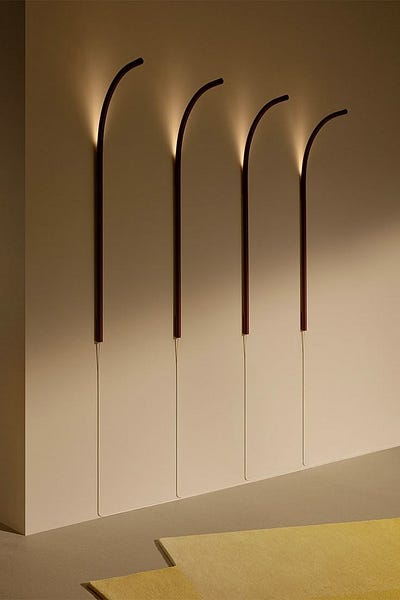
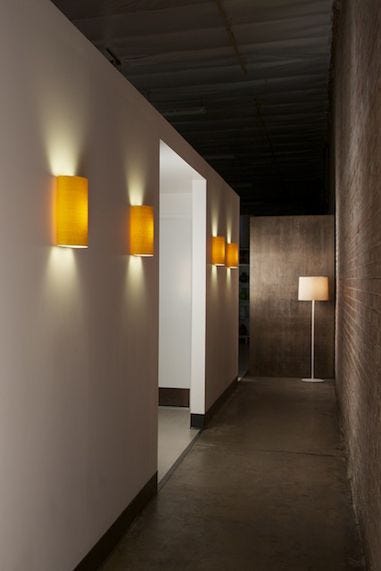
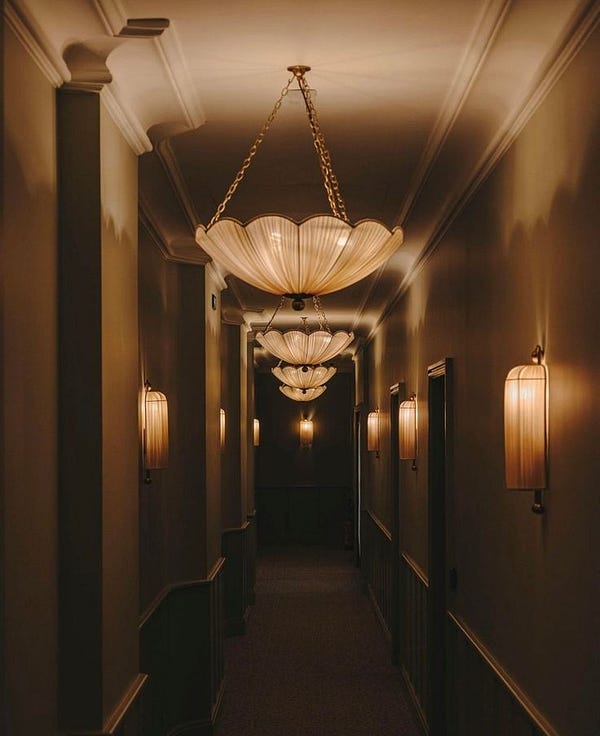
- Flooring transitions: Change tile patterns in your hallway to add instant drama
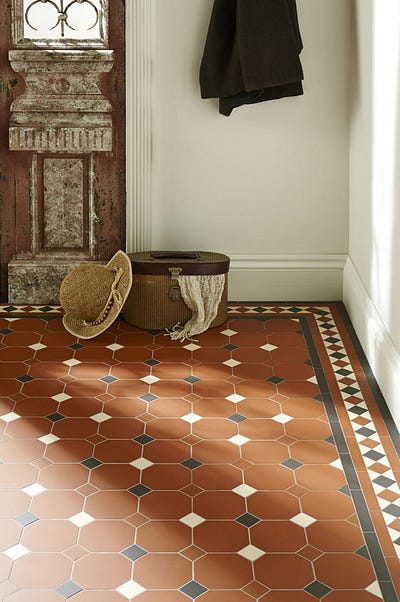
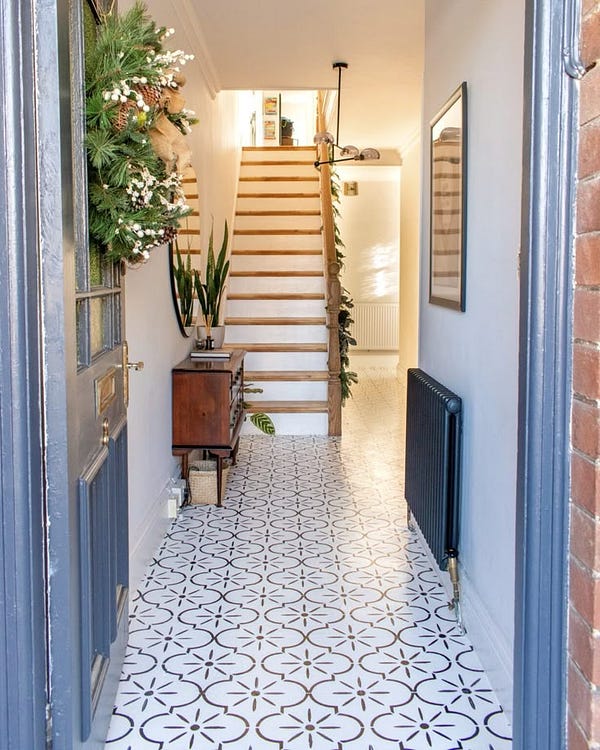
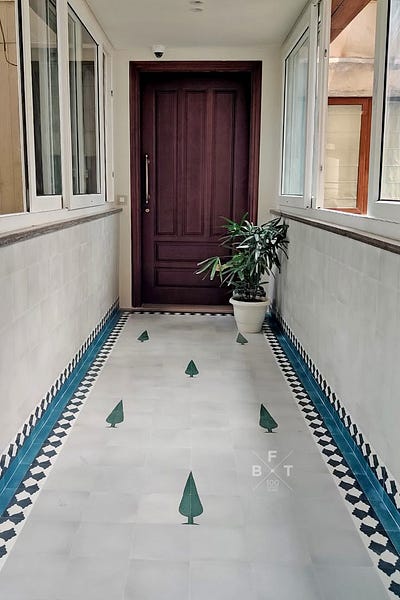
- Mirrors and niches: Expand and elevate with illusion and intention
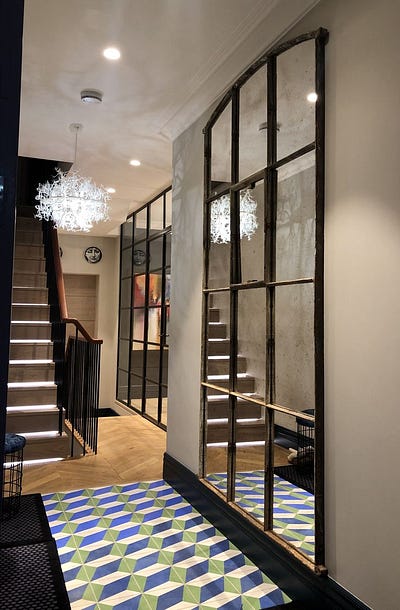
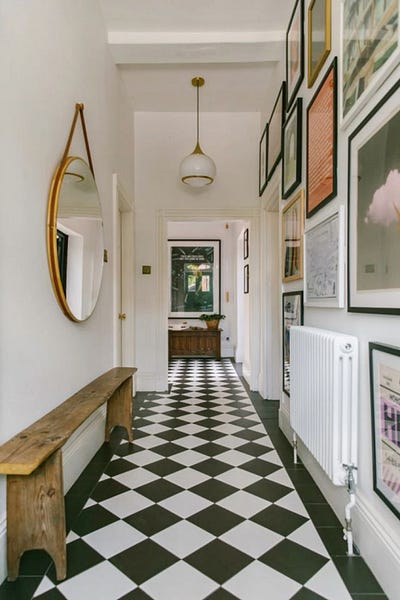
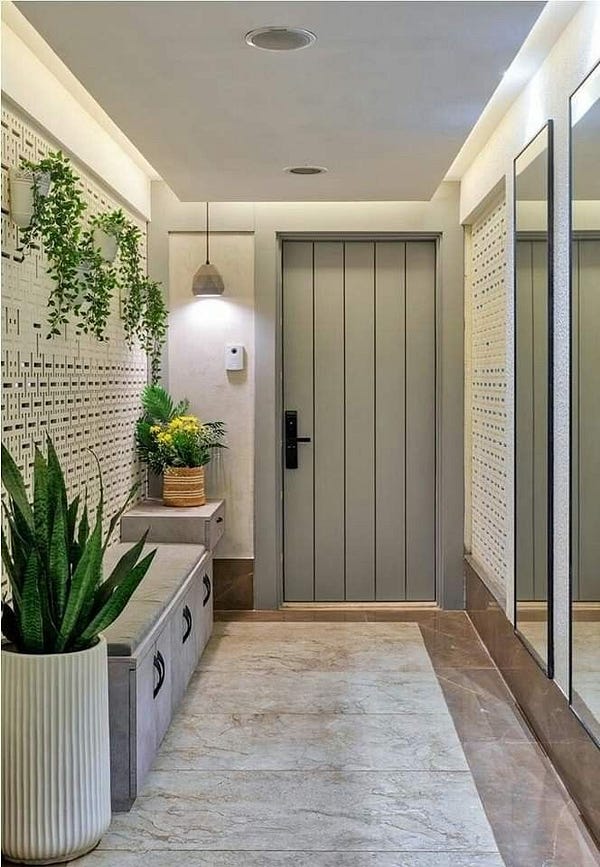
Common Corridor Crimes
- Treating it like a junk dump
- Keeping it dark, narrow, and dead
- Not using vertical space for storage or visual interest
Corridor = Canvas
Your corridor is a blank slate. Treat it like one. Want to install a hand-painted mural? Do it. Want to frame old Bollywood posters? Yes, please.
Stop thinking of it as a connector. Start designing it as a destination.
Final Thought
Your corridor deserves better. Not just because it’s seen every version of you — from groggy mornings to date-night fits — but because it’s the first impression you didn’t know you were making.
Let Homes4India turn your forgotten hallway into a scroll-stopper. Consult us now.
Love this dramatic energy? See how your bathroom can be a vibe too with main character makeover tips.

