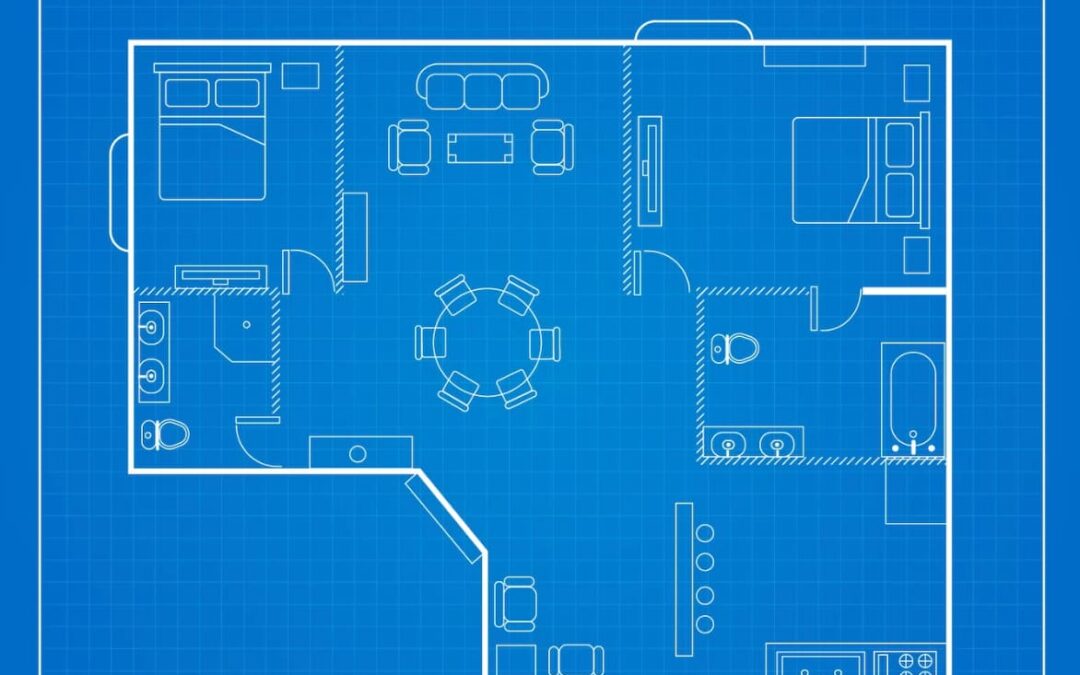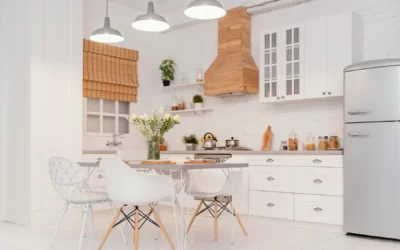The Definitive Guide to Open Floor Plans vs. Traditional Indian Floor Plans: An In-depth Analysis
In the burgeoning landscape of home design and architecture, two major paradigms seem to stand out—Open Floor Plans and Traditional Indian Floor Plans. The former epitomizes modernity and seamless living, while the latter carries the wisdom of centuries and the heritage of Indian culture. Both approaches offer unique benefits, but the choice ultimately depends on your lifestyle, family needs, and aesthetic preferences. As you set out to build or renovate your dream home, this guide serves as an indispensable resource to help you navigate between these two iconic floor plans. We’ll break down the essentials, compare the pros and cons, and offer actionable advice for a harmonious home layout. Let’s delve into the specifics to resolve the open floor plan vs traditional Indian floor plan conundrum.
The Essence of Open Floor Plans

Open floor plans prioritize a free-flowing, unsegmented space, often blending the living room, dining area, and kitchen into a singular entity. The key advantage here lies in spatial continuity. Your home appears larger, more welcoming, and encourages familial interactions. Modern furniture and minimalistic décor often complement this design, creating an atmosphere of ease and elegance.
Underpinning Traditional Indian Floor Plans
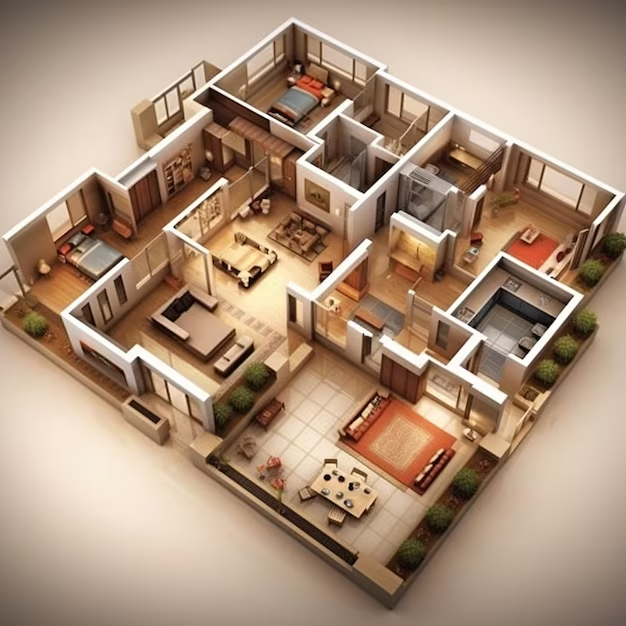
Traditional Indian Floor Plans are steeped in cultural significances, influenced heavily by Vastu Shastra. The design focuses on compartmentalizing spaces, each dedicated to a particular function or deity. Unlike open floor plans, rooms in traditional settings have definitive boundaries, offering privacy and an organized living arrangement.
Comparative Analysis: Space Utilization
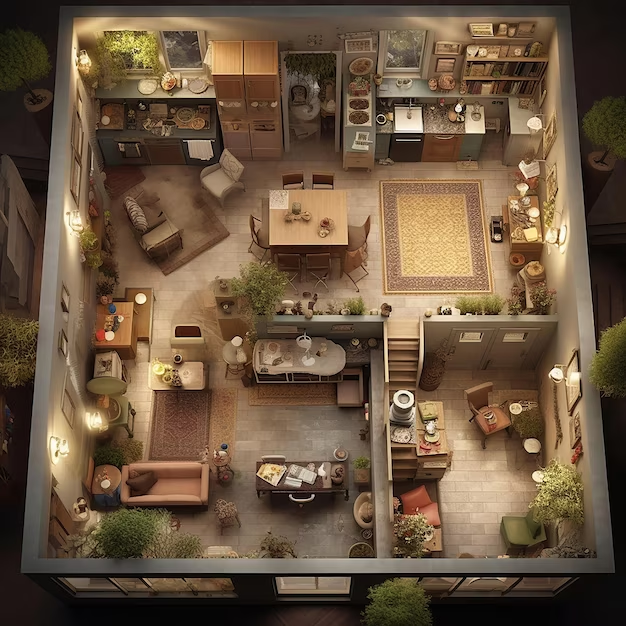
When it comes to utilizing space, open floor plans offer an illusion of vastness. They work exceptionally well for smaller homes. Traditional Indian designs, however, maximize space in a different manner—through a well-calculated grid system that caters to privacy needs and functional partitioning.
Natural Light and Ventilation: A Focused Study
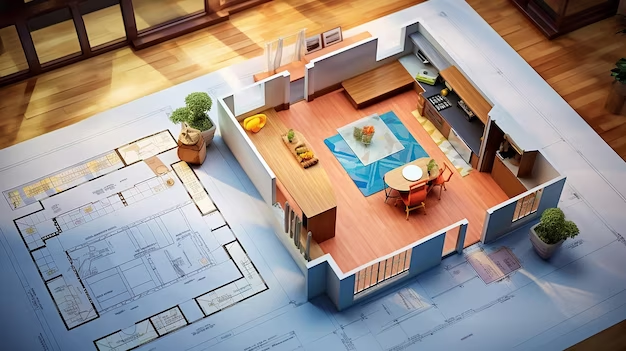
Open plans naturally excel in allowing sunlight to flood across the home due to fewer walls and barriers. Traditional Indian designs can sometimes be limited in this aspect but make up for it with strategically placed windows and courtyards.
Cost Implications: What Suits Your Pocket

Open floor plans often require fewer materials due to the absence of walls, leading to a somewhat lighter burden on your pocket. Traditional Indian designs could necessitate more elaborate constructions, like Pooja rooms or courtyards, which could be more capital-intensive.
Aesthetics: Modern Minimalism vs. Ethnic Elegance
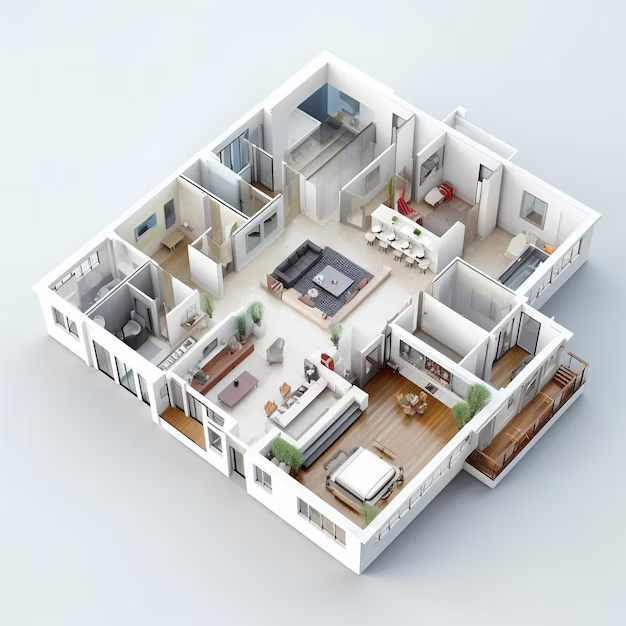
Here’s where personal choice reigns supreme. While open plans lean toward modern and minimalistic aesthetics, traditional Indian floor plans take you on a cultural journey with their intrinsic patterns, arches, and motifs.
Adaptability: Future-Proofing Your Space
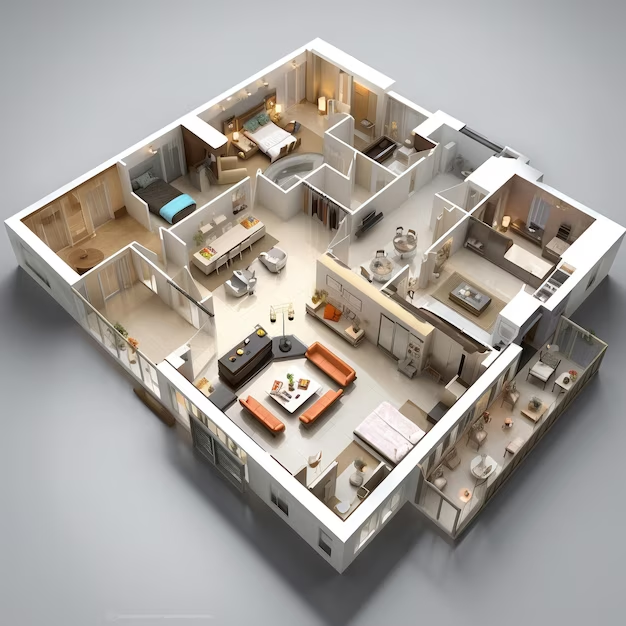
Open floor plans offer easy adaptability. As your family grows or needs change, you can remodel without major structural alterations. Traditional Indian plans might require a more meticulous approach to future modifications due to their segmented nature.
Conclusion: Making the Informed Choice
The decision between an open floor plan and a traditional Indian floor plan boils down to individual preferences and lifestyle requirements. Both have their merits and downsides. The open layout fosters a sense of unity and spaciousness but may lack the intimate setting some families prefer. Traditional layouts offer cultural resonance and organized spaces but might feel restrictive to those yearning for a free-flowing atmosphere.
Frequently Asked Questions on floor plans
- Is an open floor plan cheaper than a traditional Indian floor plan?
Generally, open floor plans could be less expensive due to fewer walls and doors, but the final cost depends on your choice of materials and finishes. - Can I incorporate Vastu principles into an open floor plan?
Yes, Vastu guidelines can be adapted to suit open floor plans, although it might be easier to apply them to traditional Indian designs. - Is it easy to remodel a traditional Indian floor plan?
Remodeling could be more complex due to the segmented nature of the layout, requiring more thoughtful planning. - Which plan is better for a joint family?
Traditional Indian floor plans often cater better to the privacy needs of joint families. - How do the two plans differ in terms of lighting?
Open plans generally allow more natural light to permeate the space, while traditional plans may require well-placed windows or skylights.
Why Choose Homes4India for Interior Designs

When it comes to the alchemy of design and tradition, no one does it better than Homes4India. We bring decades of expertise in melding the fundamentals of Vastu with modern design principles. Whether you’re inclined towards the unbounded aura of open layouts or the compartmentalized sanctity of traditional Indian floor plans, we’ve got you covered.
Tailoring designs to match your dreams is our forte. We go beyond mere blueprints to build homes that resonate with your lifestyle and aesthetic leanings.
So why wait? Unveil the home of your dreams with Homes4India. Contact us now and let’s make magic together.
More Blogs on Interior Designs
Master the Art of Small Office Spaces: Innovative Furniture Ideas to Maximize Productivity and Style
Elevate Your Home Bar Experience: A Comprehensive Guide to Incorporating Smart Technology
All pic courtesy: freepik.com, wikipedia & pinterest.com

